Sale Pending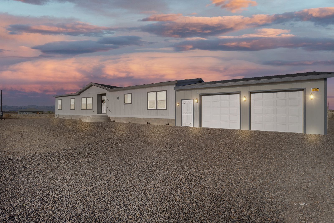

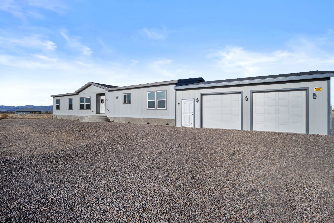
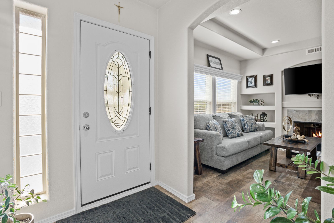
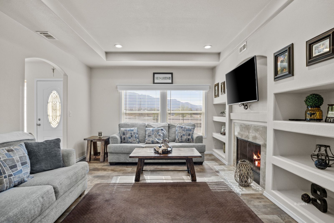
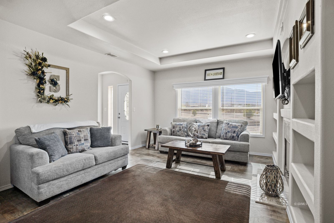
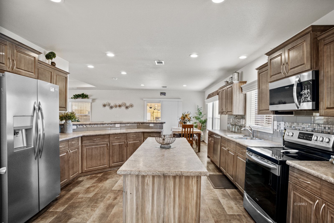
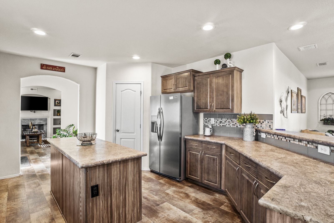
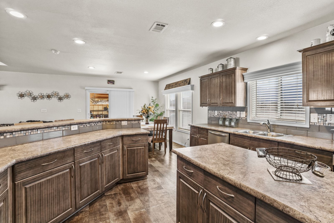
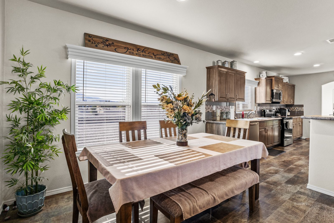
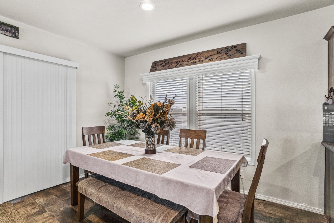
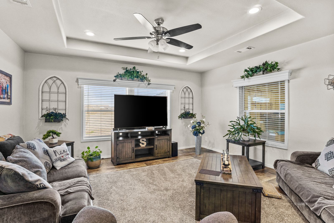
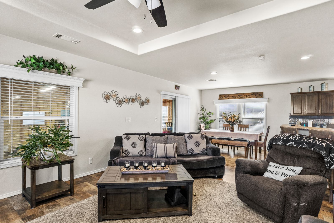
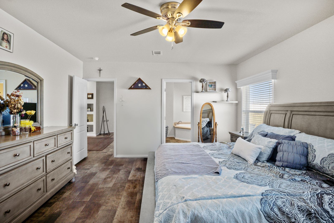
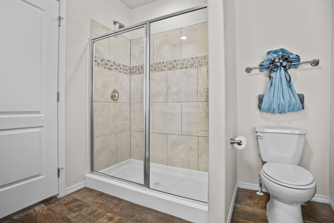
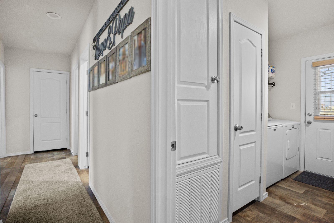
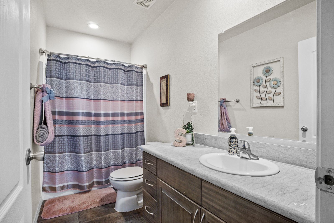
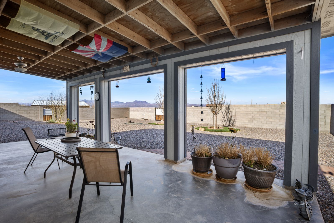
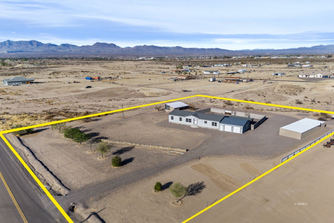
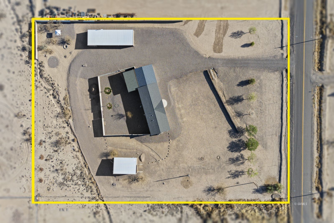
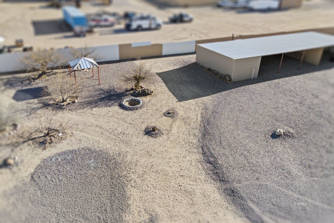
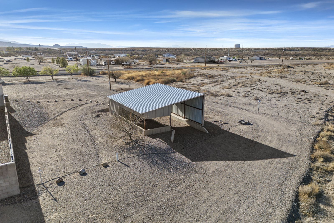
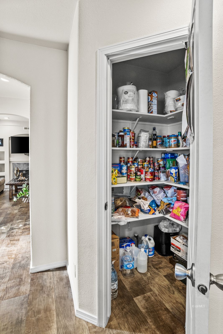
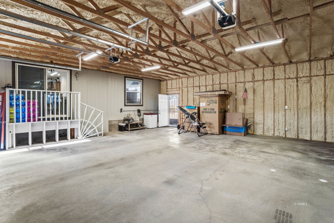
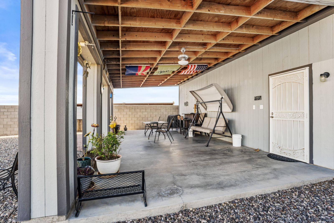
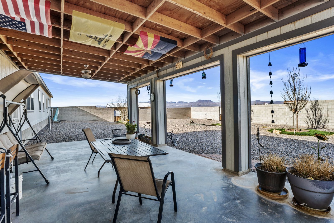
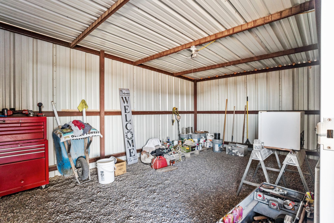
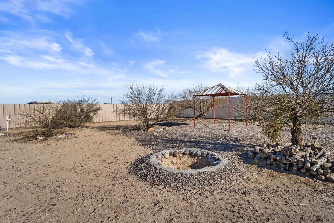
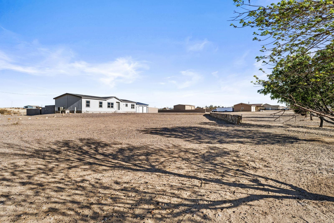
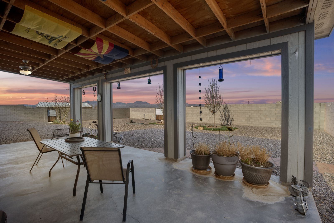
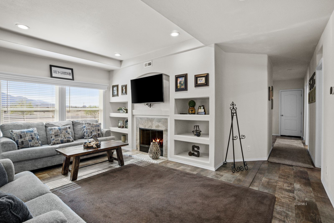
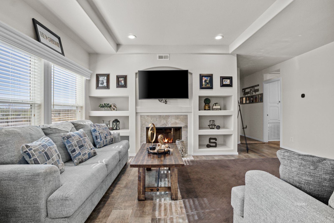
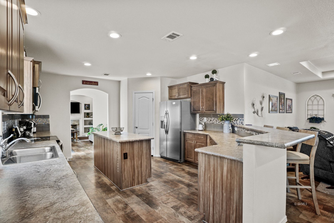
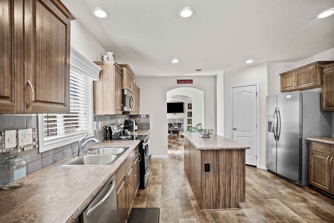
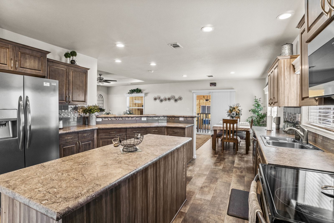
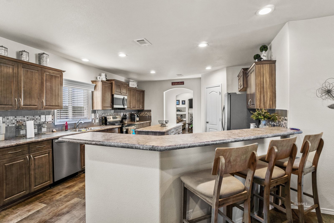
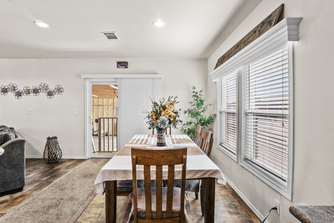
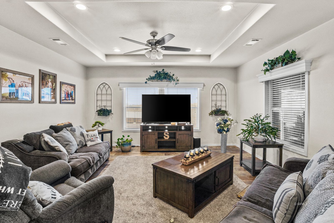
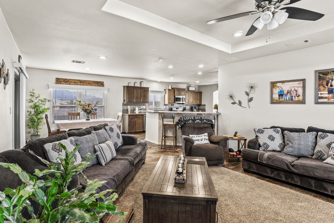
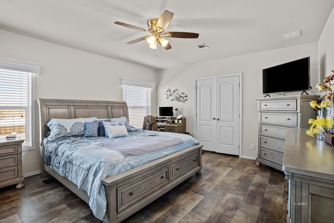
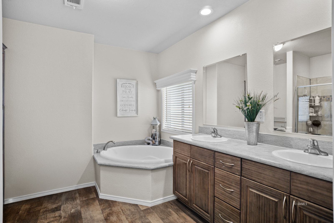
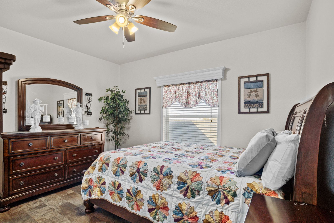
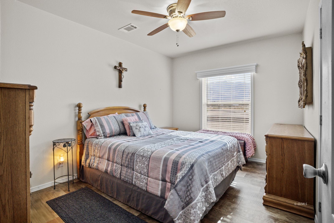
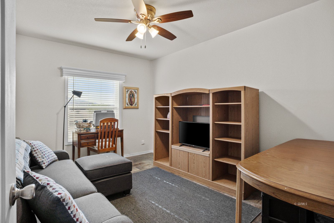
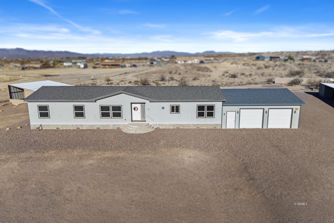
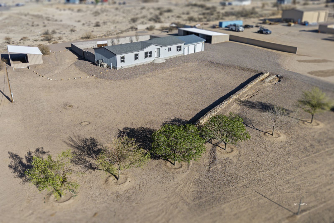
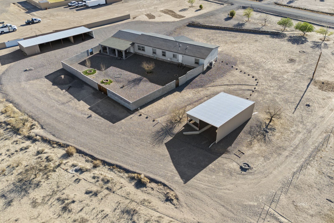
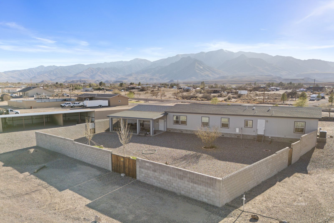
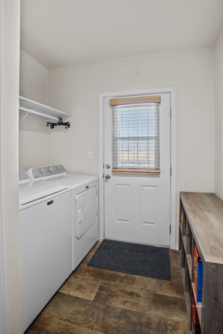
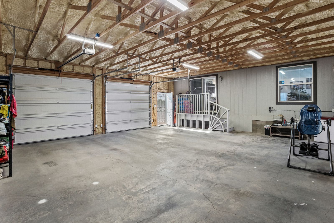
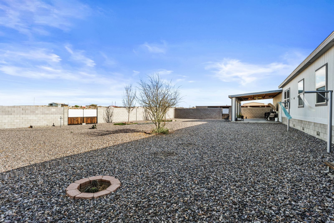
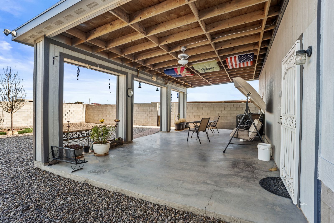
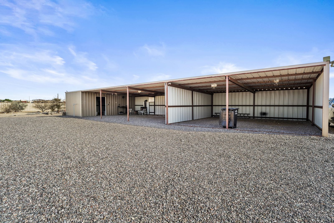
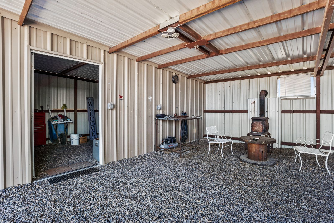
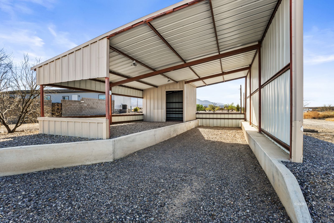
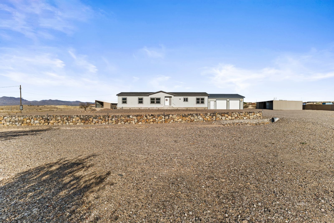
$425,000
MLS #:
1721029
Beds:
4
Baths:
2
Sq. Ft.:
2280
Lot Size:
2.50 Acres
Garage:
1 Car Attached, Auto Door(s), Remote Opener
Yr. Built:
2019
Type:
Modular/Manufactured
Manufactured - Resale Home, HOA-No, MFG-Affidavit of Affixture
Taxes/Yr.:
$1,658
Area:
Safford
Subdivision:
Desert Hills Ranchettes
Address:
4203 S 14th Ave
Safford, AZ 85546
Beautiful Manufactured Home Estate and Mountain views!
This exceptional manufactured estate exemplifies luxury, refinement, and meticulous craftsmanship, offering an unparalleled living experience designed for both grand entertaining and intimate family gatherings. The large kitchen features an island, walk-in pantry, plenty of storage and breakfast bar. The open-concept design seamlessly connects the living, dining, and kitchen areas, creating an inviting atmosphere. A cozy fireplace adds warmth and charm, enhancing the home's welcoming ambiance. Step outside to discover meticulously maintained outdoor spaces. The expansive covered back porch and yard area are secured by a sturdy block wall, ensuring privacy and a safe environment for children and pets. Catering to automotive enthusiasts and hobbyists, the property includes multiple carports, plenty of storage, workshop and RV parking area that can be converted for animals. An attached - extended 2-car garage provides addl convenience. Situated on a generous lot, the property has endless possibilities and dreams of farm-life or gardening.Don't miss your chance at this harmonious sanctuary that blends luxury, functionality, and elegance. Call for your personal showing today
Interior Features:
Ceiling Fans
Cooling: Central Air
Cooling: Electric
Fireplace
Flooring- Linoleum
Garden Tub
Heating: Electric
Walk-in Closets
Work Shop
Exterior Features:
Construction: Manufactured
Construction: Siding
Fenced- Partial
Landscape- Partial
Patio- Covered
Roof: Shingle
RV/Boat Parking
Sprinklers- Drip System
Storage Shed
Trees
View of Mountains
Appliances:
Dishwasher
Microwave
Oven/Range- Electric
W/D Hookups
Water Heater- Electric
Other Features:
HOA-No
Horse Property
MFG-Affidavit of Affixture
Resale Home
Style: Manufactured
Utilities:
Cable T.V.
Garbage Collection
Internet: Cable/DSL
Internet: Satellite/Wireless
Propane: Available
Septic: Has Tank
Water Source: Water Company
Listing offered by:
Linda Brown - License# LC709129000 with Seek Legacy - 928-424-5555.
Map of Location:
Data Source:
Listing data provided courtesy of: Gila Valley MLS (Data last refreshed: 04/18/25 3:50pm)
- 8
Notice & Disclaimer: Information is provided exclusively for personal, non-commercial use, and may not be used for any purpose other than to identify prospective properties consumers may be interested in renting or purchasing. All information (including measurements) is provided as a courtesy estimate only and is not guaranteed to be accurate. Information should not be relied upon without independent verification.
Notice & Disclaimer: Information is provided exclusively for personal, non-commercial use, and may not be used for any purpose other than to identify prospective properties consumers may be interested in renting or purchasing. All information (including measurements) is provided as a courtesy estimate only and is not guaranteed to be accurate. Information should not be relied upon without independent verification.
More Information
For Help Call Us!
We will be glad to help you with any of your real estate needs.(928) 228-7924
Mortgage Calculator
%
%
Down Payment: $
Mo. Payment: $
Calculations are estimated and do not include taxes and insurance. Contact your agent or mortgage lender for additional loan programs and options.
Send To Friend
